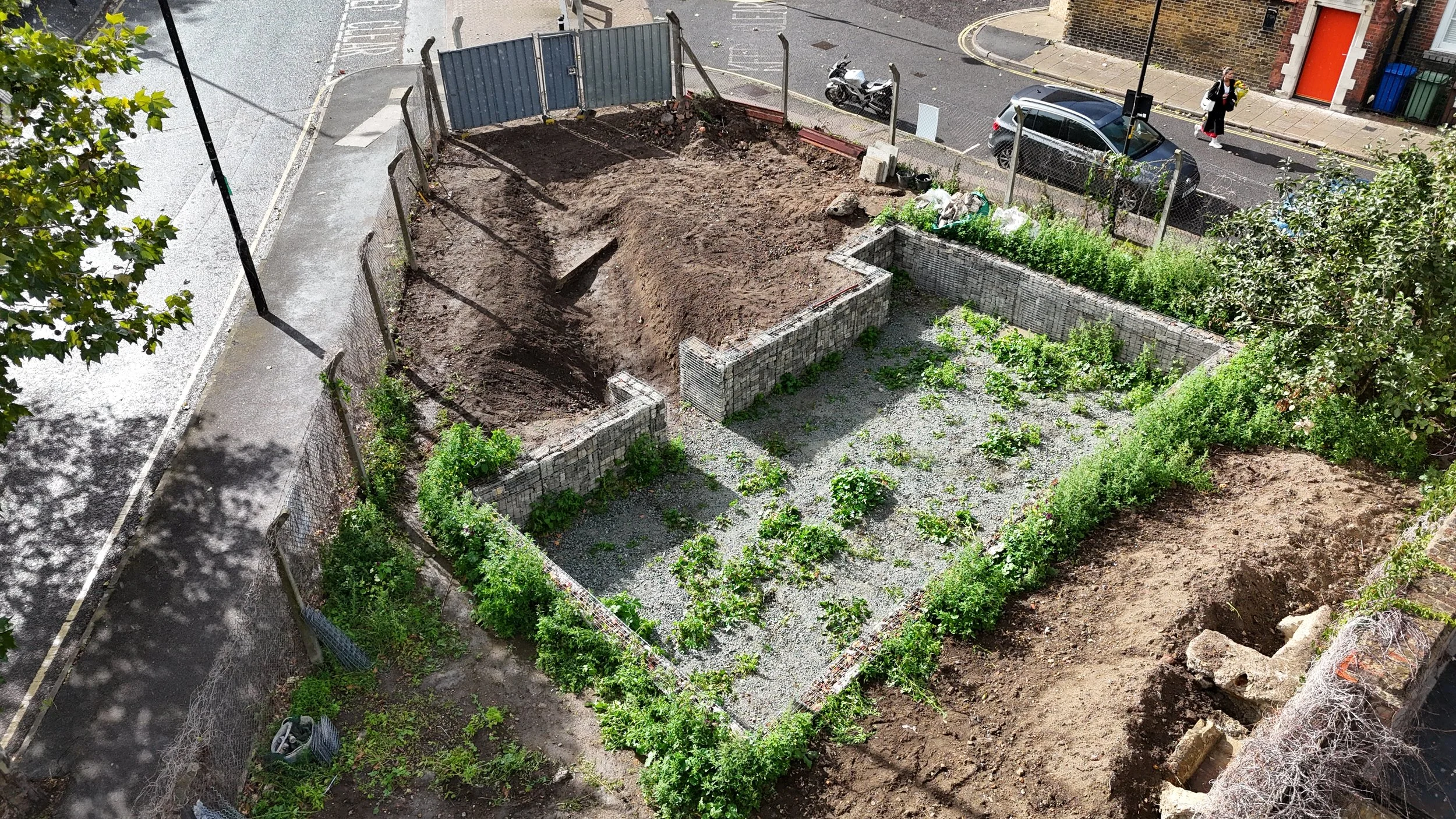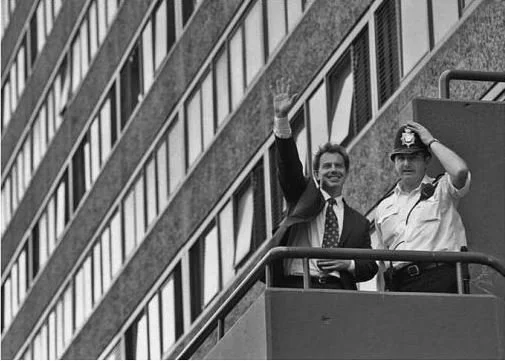FUTURE ARCHAEOLOGY
BY JAMES LANSBURY AND LUCIA VINCELLI
Future Archaeology, September 2025
Positioned at the intersection of Pages Walk and Mandela Way, Future Archaeology highlights the part-completed demolition of the Aylesbury Estate–one of London's biggest council estates–by creating the floorplan of an Aylesbury flat as a future archaeological find.
The Project probes the colourful history of the nearby Aylesbury Estate, from the housing ideology of the 1960s to dereliction, displacement and planning quagmire.
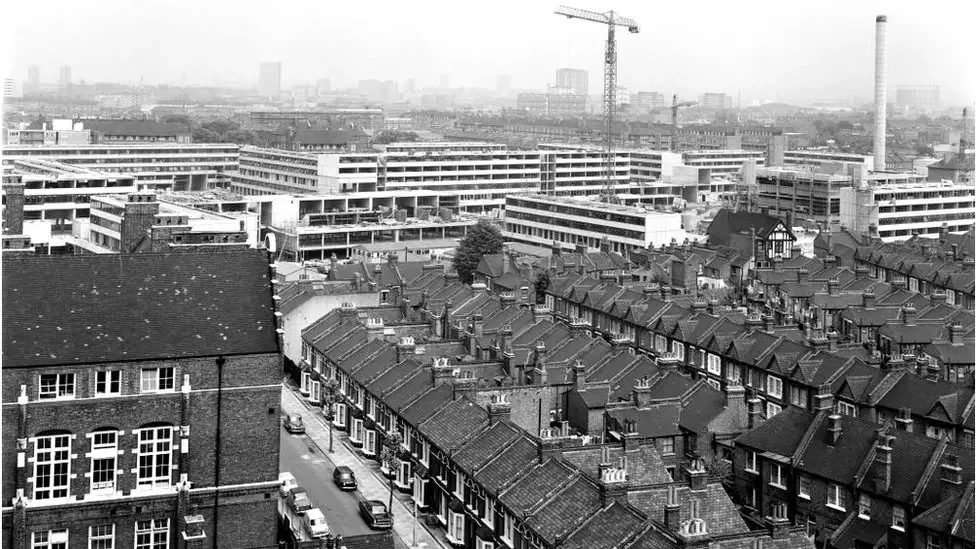
Aylesbury Estate in 1969. On completion it covered 28 hectares (70 acres) and replaced the existing landscape of overcrowded housing, semi-industrial sites and bomb-damaged streets.
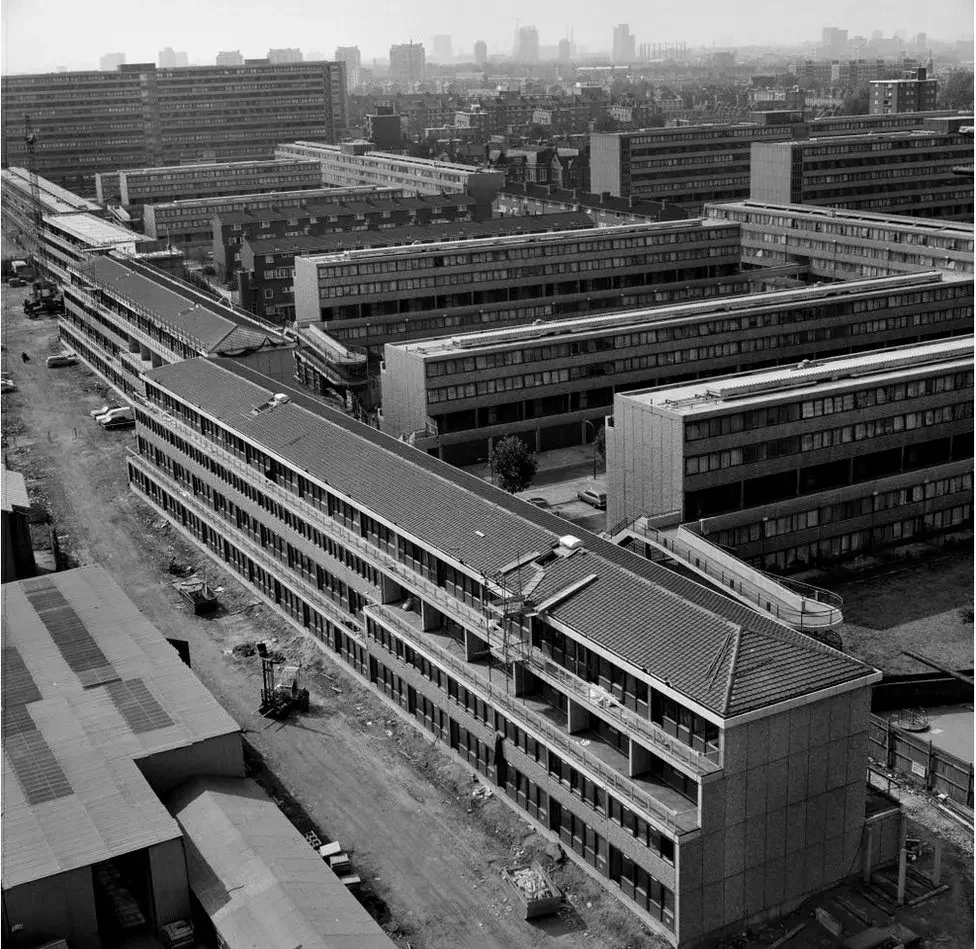
Aylesbury Estate near completion in 1976 With roughly 2,700 dwellings it was designed to house a population of about 10,000 residents. The Aylesbury Estate stood as the largest system-built estate in London, ultimately housing over 11,000 residents.
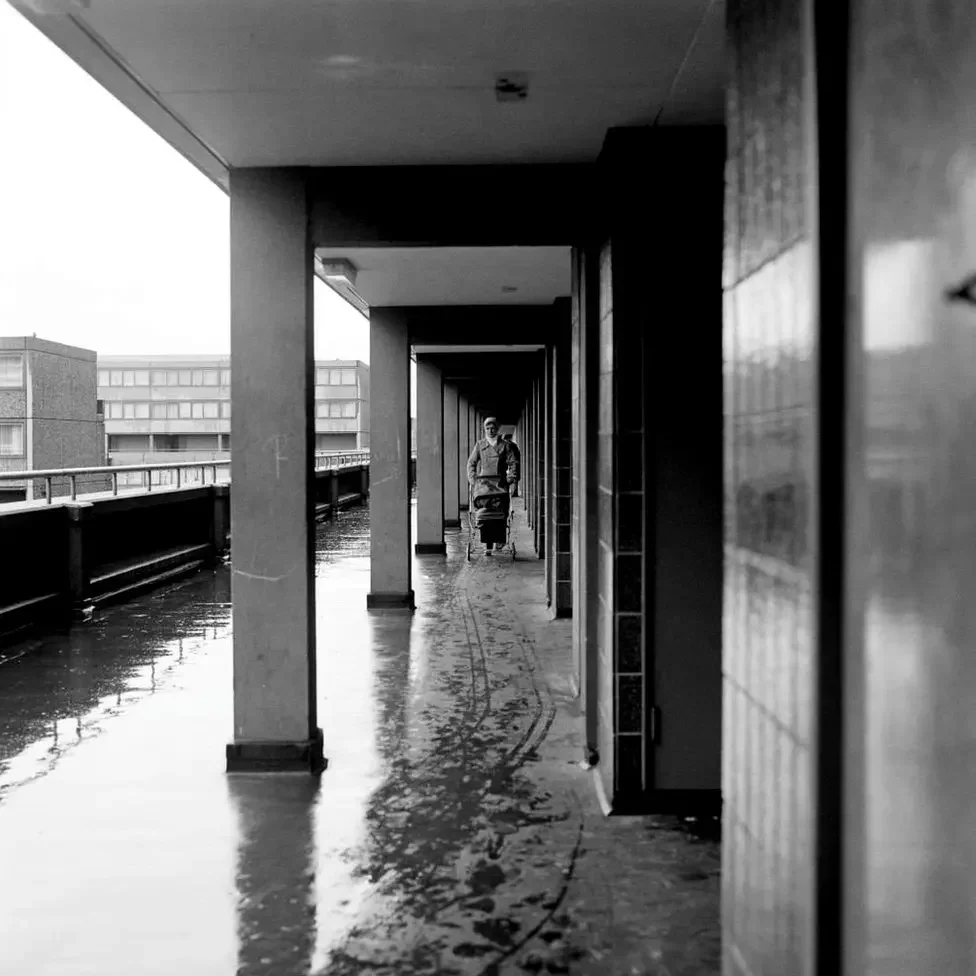
Woman pushing a pram in 1979 along one of the 21km of walkways that made up and connected the blocks.
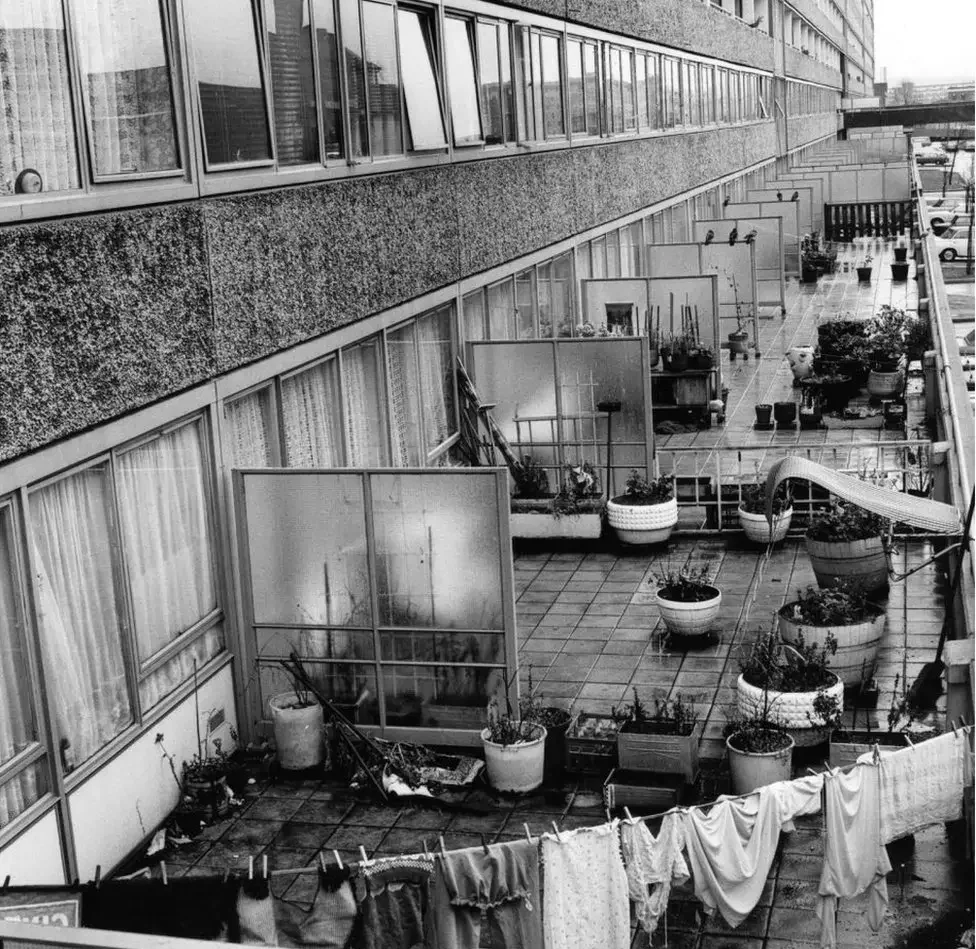
A row of balconies in 1978.
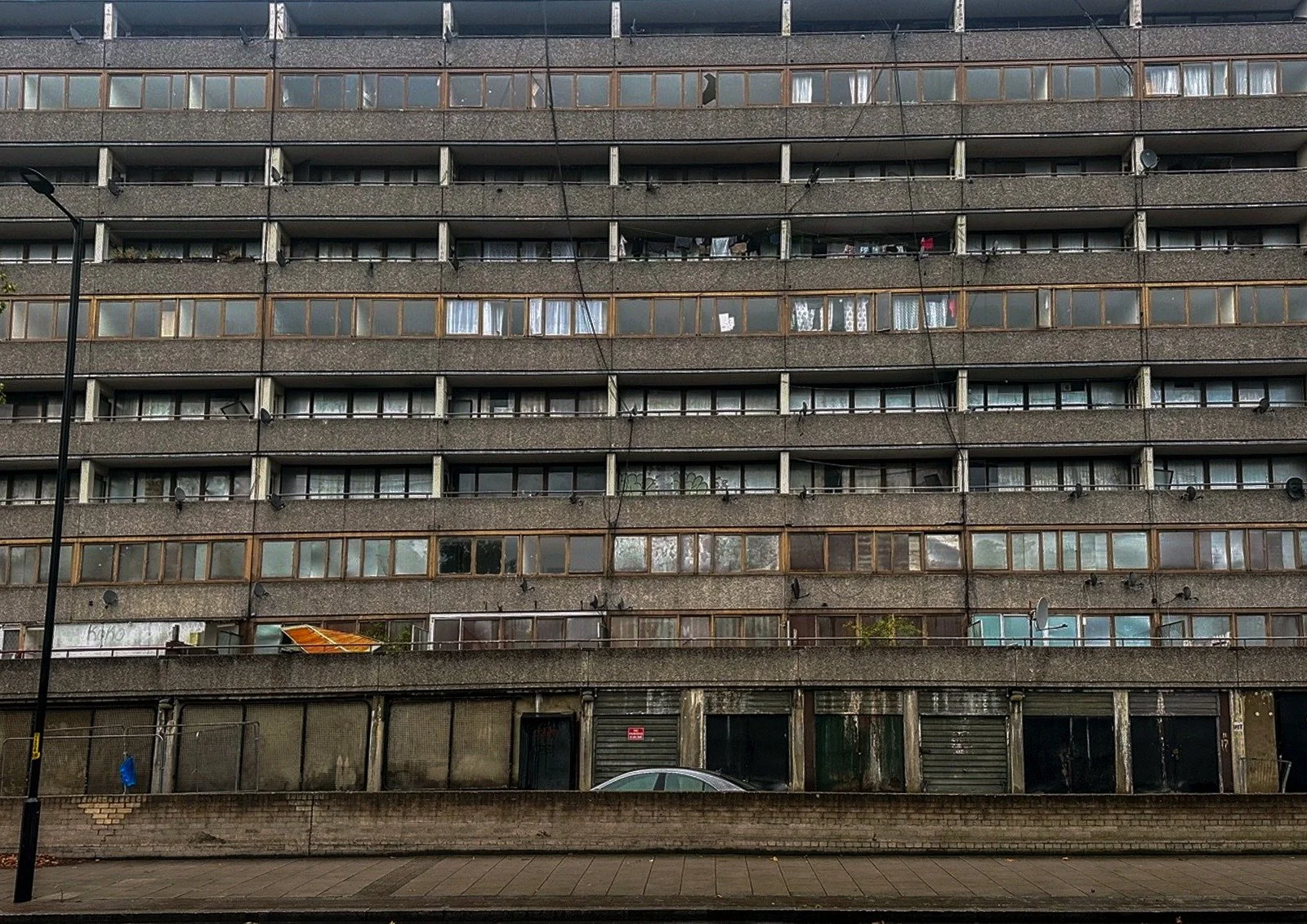
Wendover block on the Aylesbury Estate in 2025. All but 11 residents (lease holders and council tenants) have been removed.
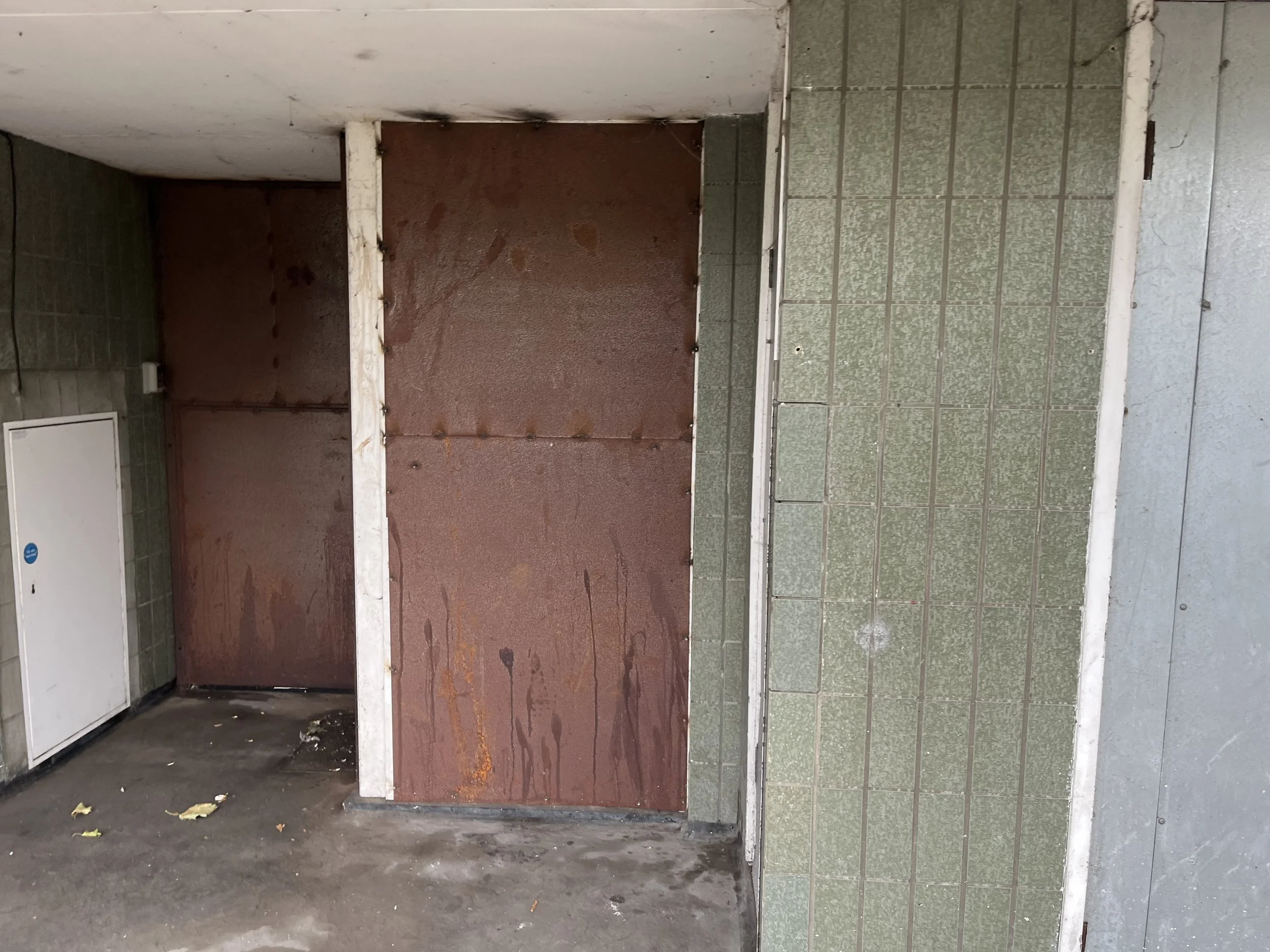
All uninhabited flats are welded shut
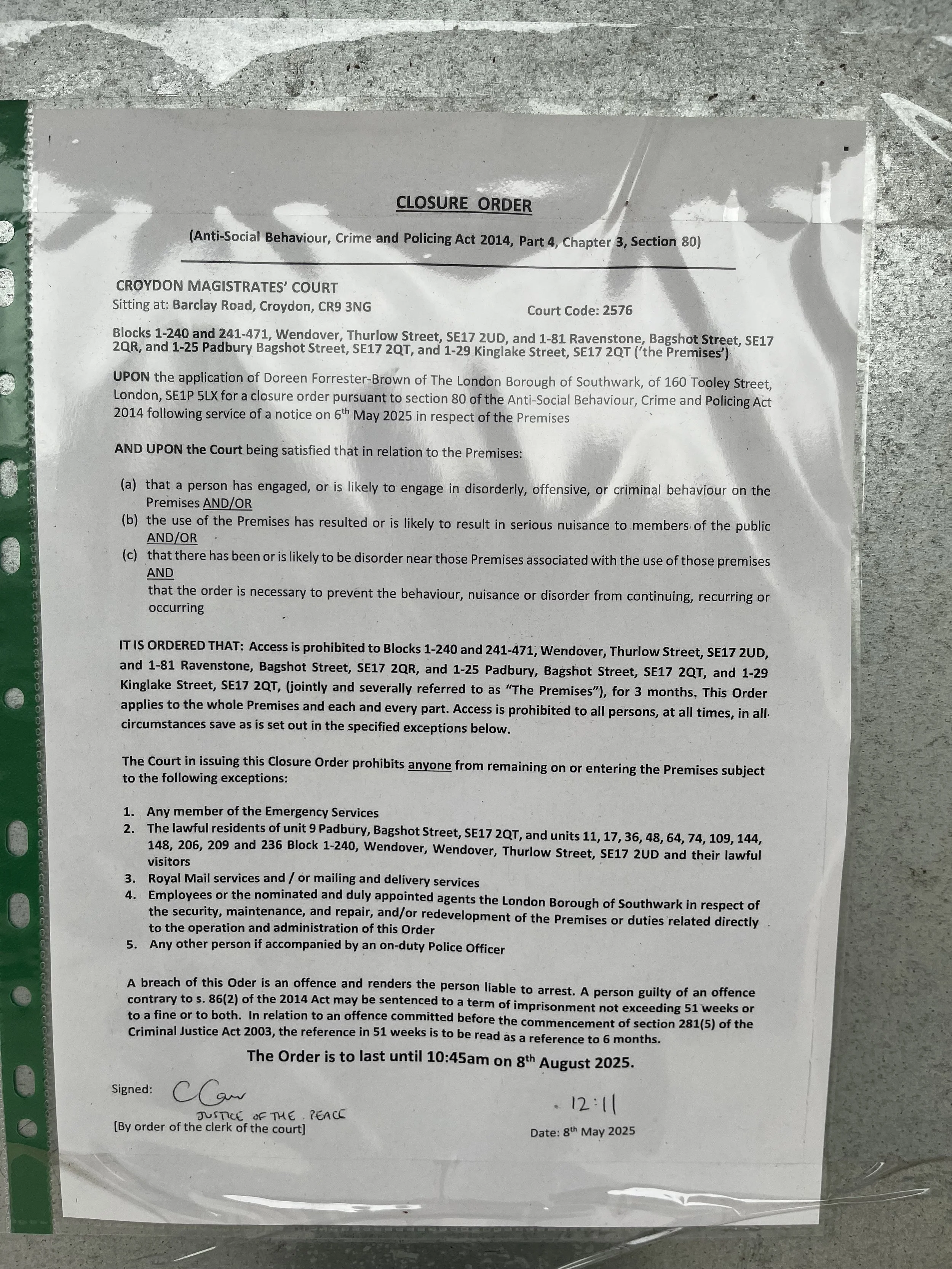
Closure Order notices are posted throughout the block and frequent police/council worker patrols attempt to stop people re-inhabiting the condemned flats
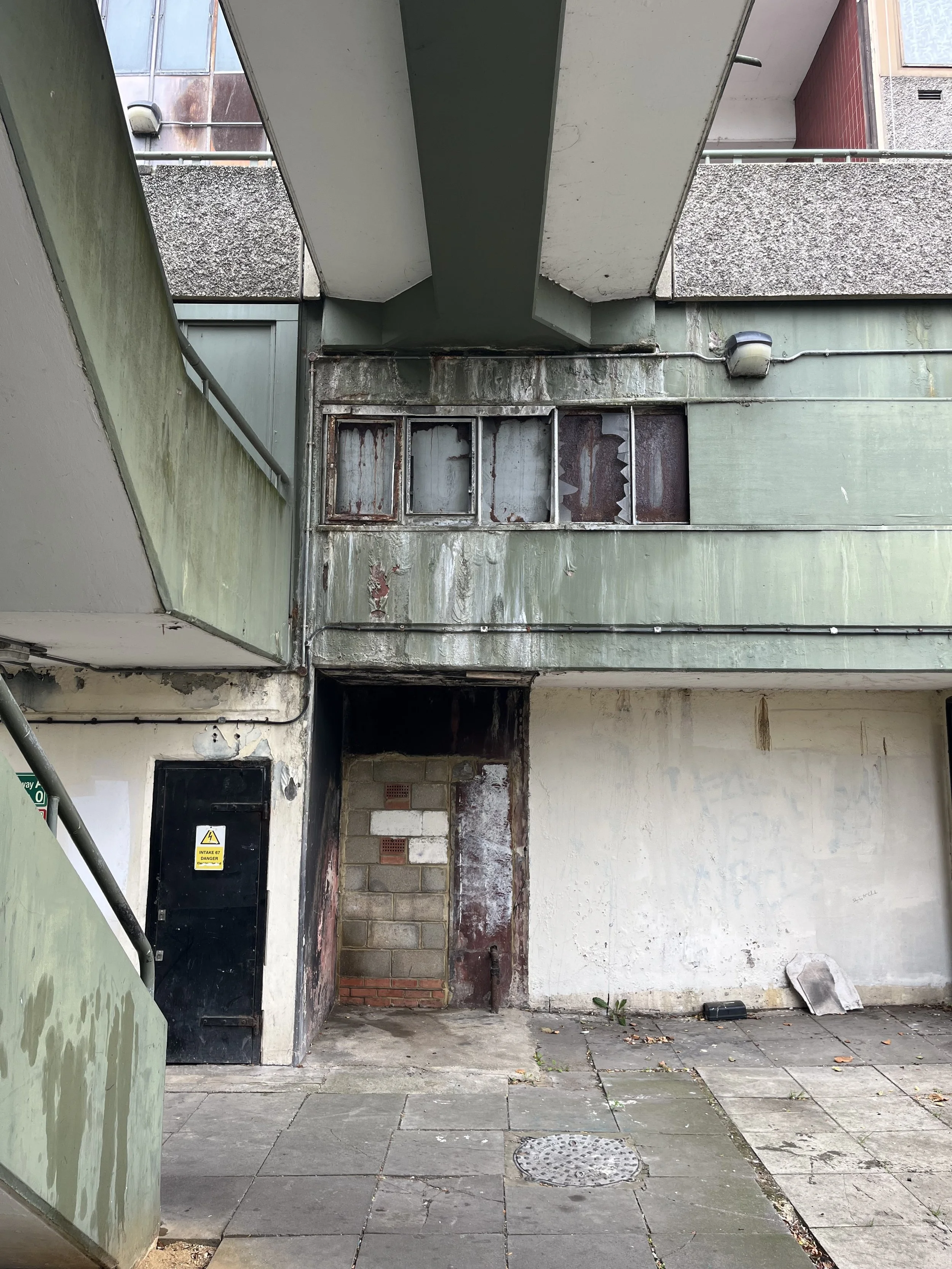
Wendover, 2025. With demolition on the horizon, the blocks have been allowed to degrade
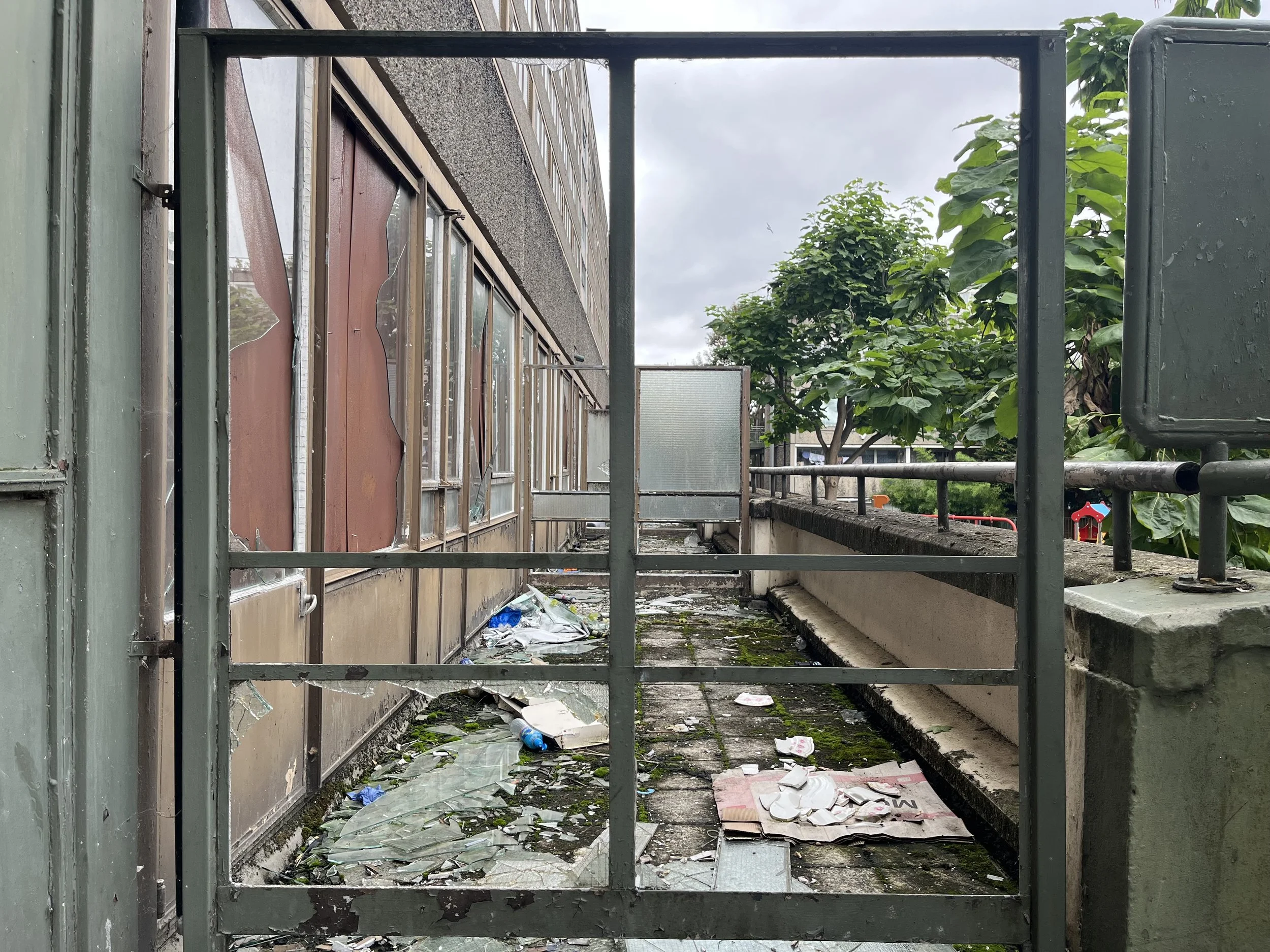
A row of balconies in 2025
The Aylesbury Estate was designed by Hans Peter Trenton and built between 1963 and 1977. Within the 28 hectares it covered, it sought to house some of Walworth’s poorest families. The design embraced ideas of industrialisation and standardisation as a “a technological shortcut to social transformation”.
The estate was the largest system-built estate in London, ultimately with over 11,000 residents living in four to five story maisonettes and blocks up to fourteen stories, connected by 21km of walkways, linked by ramps lifts and stairs and fused with an array of communal and green spaces as well as community facilities.
Tony Blair at the Aylesbury Estate in 1997
In 1997 Tony Blair made his first speech as Prime Minister at the Aylesbury, pledging to bring an end to what he called the 'forgotten people'.
By 2005, the London Borough of Southwark had embarked on a 'regeneration' scheme which would see the entire complex demolished and replaced by higher density housing. This has resulted in thousands of displaced people and an overall loss of council housing and of public green space.
Residents' campaigns against displacement, legal challenges over human rights abuses and disputes with the Council's private sector partners have paralysed the demolition and reconstruction. Much of the original fabric of the estate still stands in dereliction and decay. The project was originally scheduled to be completed in 2023. As of June 2025, only 837 of the promised 2,300 'affordable homes' have been built.
Drone Footage of Future Archaeology
Future Archaeology inserts into the ground the floor plan of one of the estate's 2-bedroom flats presenting as archaeology in a metaphor for the slow erasure of the estate. The walls of the structure are constructed from gabions filled with granite setts. The floor will be composed of self binding gravel.
Future Archaeology was a runner up in the 2024 Antepavilion competition. The competition brief, Earthwork, invited entrants to engage with the history of the site and area through earthwork. In 2025 Future Archaeology was supported as an Antepavilion Workshop as part of the ongoing use of the site for the display of art.

